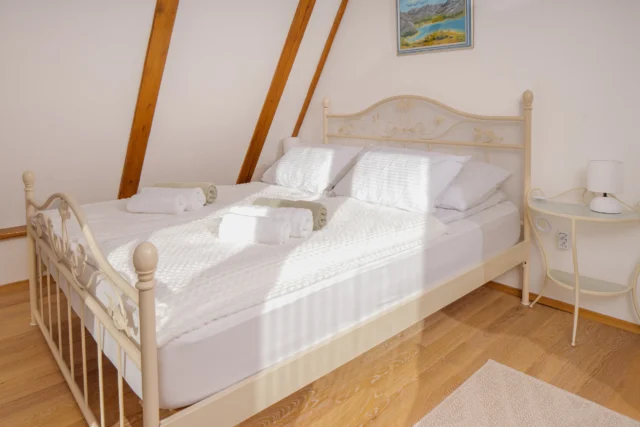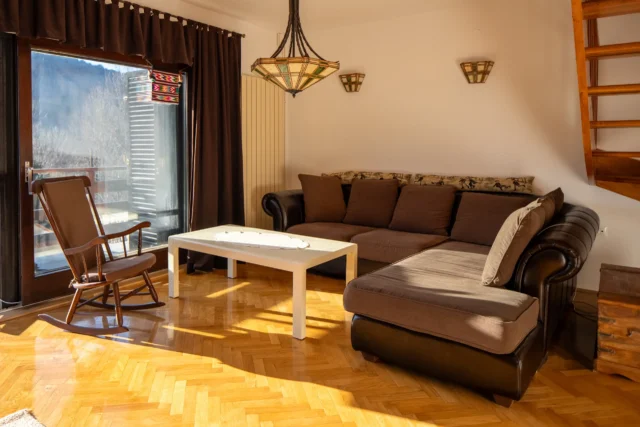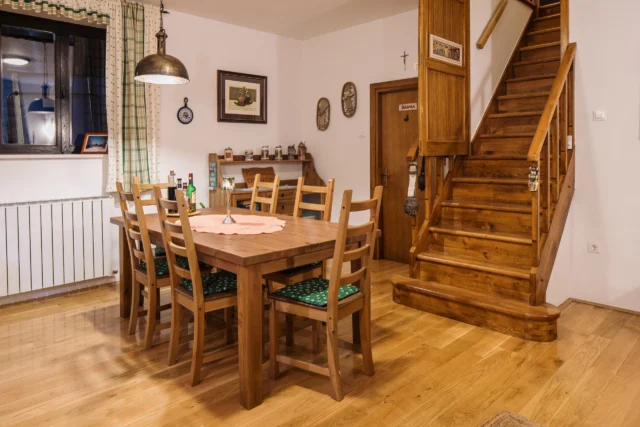The house has two main entrances, with the most commonly used being the arched entrance on the ground floor at the front. The entrance is located to the right of the terrace with the outdoor Jacuzzi. From the small hallway, you can enter a games room with a billiard table and dartboard or the large dining room/social area with a fireplace. On the ground floor, you’ll also find the main kitchen and a small bathroom with a hydro-massage shower and sauna.
You can reach the first floor by a steep wooden staircase or through the rear main entrance. There, you’ll find the main living room with a tiled stove, a large sofa, TV, bookshelves, and a chest of drawers/desk. From the living room, you can exit to the main terrace. Next to the living room is a smaller kitchenette and the main bathroom.
Due to the A-frame shape of the mountain house/chalet, the sleeping area on the second floor is the smallest, although it is many people’s favorite. It consists of one large and two smaller bedrooms, along with a toilet. Each bedroom has a bed for two people, while the large bedroom can accommodate an additional large extra bed or a fold-out crib for children, upon request. The large bedroom also features a balcony and a desk, perfect for quiet work. For your comfort, cotton bathrobes are provided in every closet, perfect for a bath in a hot tub or a relaxing time in the sauna.”



